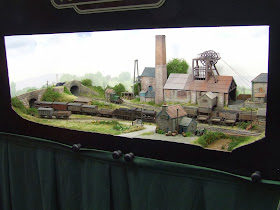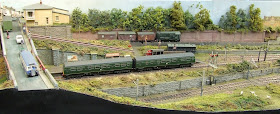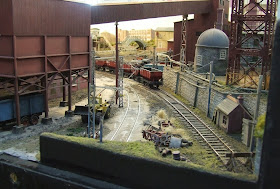While the garage conversion has been progressing (electrical wiring has passed all tests, new insulated floor is now in place and I've started decorating) I’ve been thinking about the grand project. In the main, this is due to thoughts about where to position a bench; hobby desk; shelves etc. so that they will have the least impact on space when building the layout.
Even though Grogley Junction has been the aim of this blog, other thoughts of layouts keep cropping up. Boscarne Junction being one that I've seriously considered, especially since a fine collection of photographs of the Junction taken in the early 1960s has come into my possession, but my thoughts still keep coming back to a fictious Grogley. What seems to keep swinging it for me is the 'S' shape of the layout with the potential for different viewing angles compared to a layout built on straight basboards. So after a few more sketches and further thoughts about alternative history another drawing has been produced.
 |
| Room plan |
You could all ask, 'Why is there a double track running to the junction when, apart from the passing loops at stations, the whole of the North Cornwall Railway was single track? Well... in the alternative history I'm developing for this stretch of line I’m justifying the double track by using the following ideas:
- I’m siting a station at Polbook, just the other side of the road overbridge (scenic break) on the left. This will become an exchange station for the passenger workings between the branches to Wadebridge and Bodmin and the NCR (Launceston to Mawgan Porth). At the side of the station I’m also proposing a small engine shed of a similar size to the one at Wadebridge.
- On the real railway, the NCR joined the Bodmin & Wadebridge line at Wadebridge Junction, just under a mile from Wadebridge. In 1905 the junction was removed and the NCR was extended to run alongside the B&WR making two parallel single running lines. This brought the control of the junction to Wadebridge East box. I'm going to reflect this and have the lines running from Polbrook to Wadebridge Junction as two single lines running parallel with each other with the control of the Wadebridge junction at Polbrook (a distance of about 1.25 miles).
- As Grogley Junction would require a signal box to control the exchange sidings and goods loop there would be no need to reduce the lines in this direction to single line workings until after the junction.
I accept these ideas are totally preposterous but they will enable me to make the whole section from Wadebridge Junction to Grogley Junction double track. From Wadebridge Junction to Polbrook it would be two parallel single lines then double track from Polbrook to Grogley Junction. Confused…? I hope the diagram below might help.
The advantage for the model having a double track is that it will enable me to halt a passenger train at Grogley using a sequence of operations such as...
1) a down Launceston to Mawgan Porth passenger train would leave Polbrook station and be held on the junction signal at Grogley while waiting for another train approaching from the opposite direction
2) in the mean time at Polbrook station a Padstow to Bodmin North passenger train could arrive at the down platform
3) then an up working from Mawgan Porth to either Padstow or Launceston could arrive in the up platform at Polbrook after passing the down working at Grogley Junction
4) the down Launceston to Mawgan Porth passenger train which has been halted at the junction signal would be given the clear road to Mawgan Porth
5) finally the down Padstow to Bodmin would then depart passing through Grogley Junction
Hope the above makes sense...For me I'm finding that what happens off scene helps to justify and/or dictate what happens on the layout which then helps with creating the track plan.
I'm trying to keep the feel of the line weaving it's way through this section of the valley. There will be a number of liberties taken to enable me to fit it into the space available but hope I'll be reasonably successful. In creating the S shape I’ve been trying to keep the minimum radius to no less than 40 inches as it is my intention to run a 42xx (2-8-0T) through the goods loop on the clay workings. This has forced me to amend the last track plan as the curve at the Polbook end was already at 40 inches, too tight to install a point on the inside of the curve. Outside curve at the Polbrook end is now about 72 inches. The inside curve at the Grogley Junction end is about 48 inches. All other curves on the main running lines, and through the points, are no less than 40 inches radius. The sidings can be a shade tighter as these will be shunted by nothing larger than 0-6-0Ts or Class 08 or 03 diesel shunters hopefully more often by a Beattie Well Tank..
The slow gestation period for this layout will continue... More work is needed on the timetable to make sure the track plan is adequate for all train movements. Questions need asking about signalling through this whole section of line from Wadebridge Junction to Grogley Junction again to check my track plan. More thought is needed on the fiddle yard arrangements, as I’m concerned my initial plan of using cassettes might not be practicable
On the scenic side I need to sort out the gradients and land contours on the plan as the original line was on a rising gradient through the valley (left to right). The contours on the plan have been lifted from an OS map and are still shown in metres above sea level. These will need converting to scale and adjusting to give the correct impression without leaving me with sidings on a slope. Eventually I'll be drawing the track plan in Templot to make sure it fits in the available space. Grogley track plan is much more complicated that Tredethy Wharf with the crossovers, single and double slips plus at least one 3 way so will no doubt test my skills with Templot. On top of all the above I don't yet have a clue how I'm going to construct the baseboards so a quarter scale model might be needed.
What of Tredethy Wharf? Well… before any timber is cut for Grogley Junction, Tredethy Wharf will be completed...














































